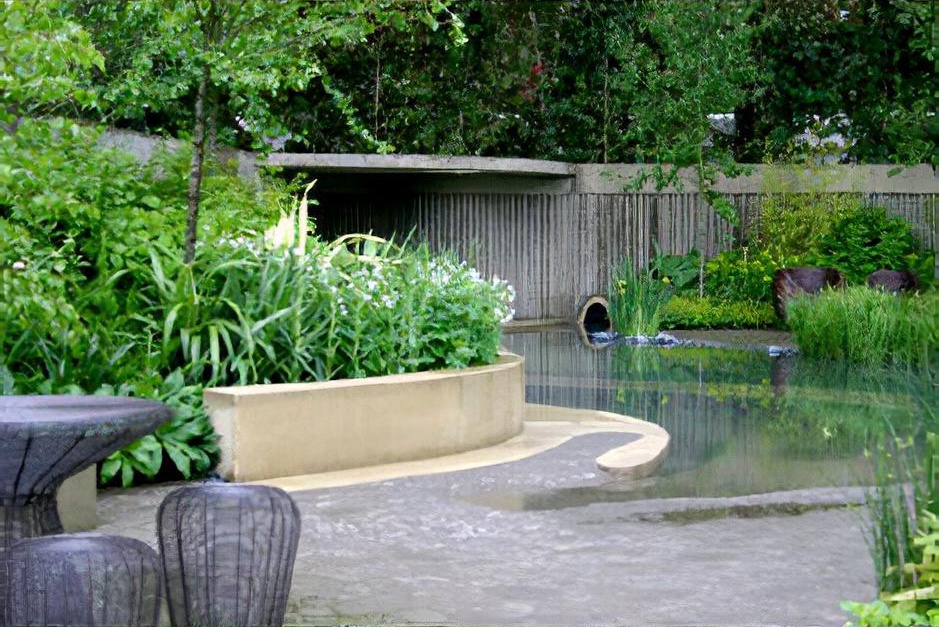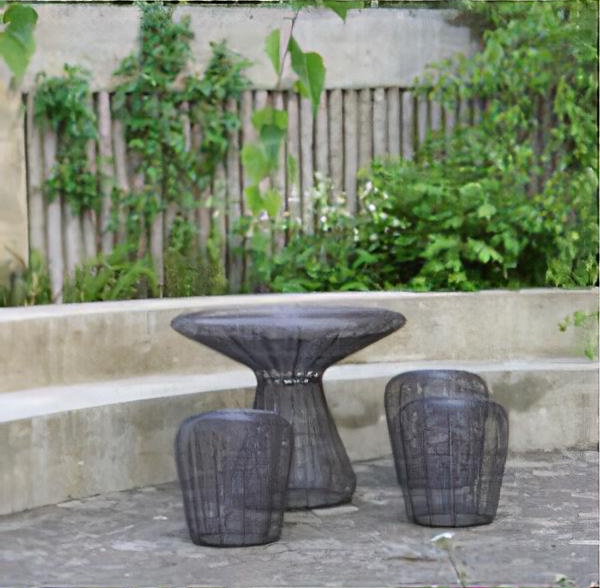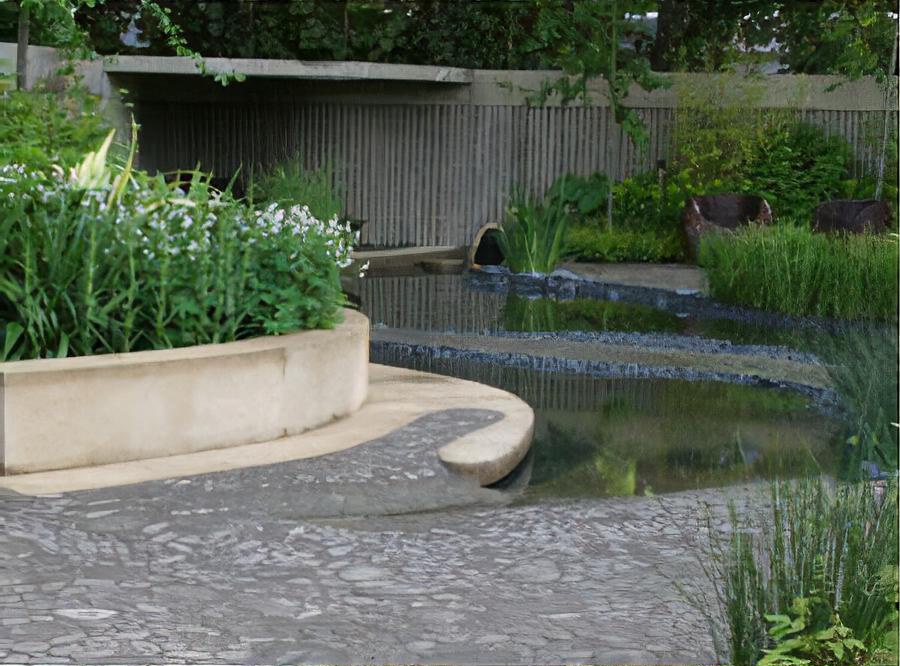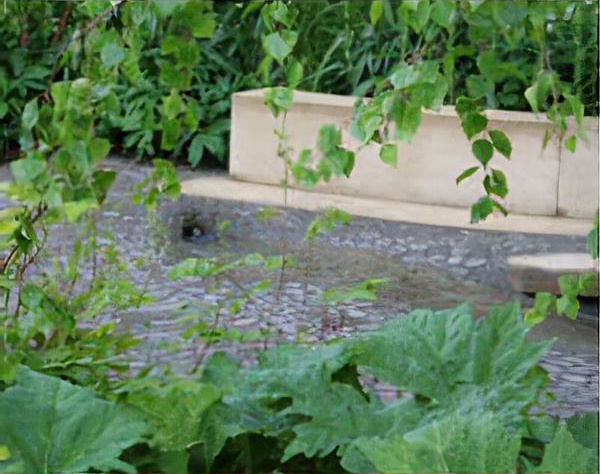Walking Barefoot with Bradstone - Gold

18 May 2006 | 1 min read
Gold medal garden by Sarah Eberle. This garden is a contemporary space incorporating hard landscaping and textural planting.

Garden description
 The garden is bordered on two sides by 2m (6.5ft) high walls, intended to be monolithic and create privacy as well as a visual anchor. The main feature is the large ornamental pool with textural materials on its base and changing water levels to reveal a concrete causeway. To the rear of the garden is a small garden room, a place for quiet reflection and to appreciate the beauty of the outside space.
The garden is bordered on two sides by 2m (6.5ft) high walls, intended to be monolithic and create privacy as well as a visual anchor. The main feature is the large ornamental pool with textural materials on its base and changing water levels to reveal a concrete causeway. To the rear of the garden is a small garden room, a place for quiet reflection and to appreciate the beauty of the outside space.
Planting in this garden has been selected for its textural quality to enhance the hard landscaping materials.  Colour of flower and foliage is limited to ensure a restrained and peaceful palette. The garden provides areas of dry planting right through to aquatics and, therefore, creates a number of habitats and varied horticultural interest. The scheme contains a high proportion of grass and grass-like foliage. A green cascade of sedum breaks the line of the wall and represents a waterfall.
Colour of flower and foliage is limited to ensure a restrained and peaceful palette. The garden provides areas of dry planting right through to aquatics and, therefore, creates a number of habitats and varied horticultural interest. The scheme contains a high proportion of grass and grass-like foliage. A green cascade of sedum breaks the line of the wall and represents a waterfall.
This garden features Bradstone's domestic sustainable drainage system for the garden. The water is collected via water  collection channels in the walls and from the roof of the assumed adjacent home. The water is stored in large tanks within the walls and is used to balance the water levels within the pool. Water is also collected beneath the paving and fed into the system. A new specially designed paving product made from up to 85% reclaimed and recycled aggregates is used in this garden.
collection channels in the walls and from the roof of the assumed adjacent home. The water is stored in large tanks within the walls and is used to balance the water levels within the pool. Water is also collected beneath the paving and fed into the system. A new specially designed paving product made from up to 85% reclaimed and recycled aggregates is used in this garden.
New plants for Chelsea 2006
Alstroemeria 'Neptune'
Euphorbia charachias 'Black Pearl'
Euphorbia polychroma 'Golden Fusion'
Indigofera himalayensis 'Silk Road'
Physocarpus opulifolius 'Diable D'Or'
